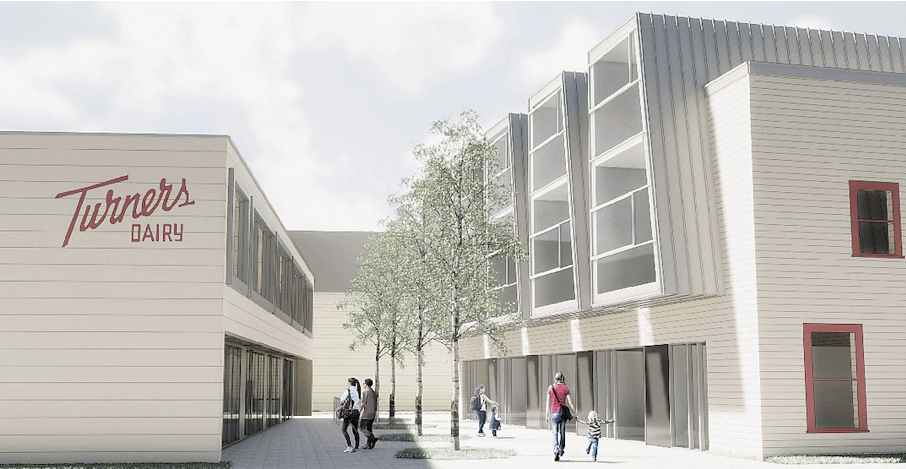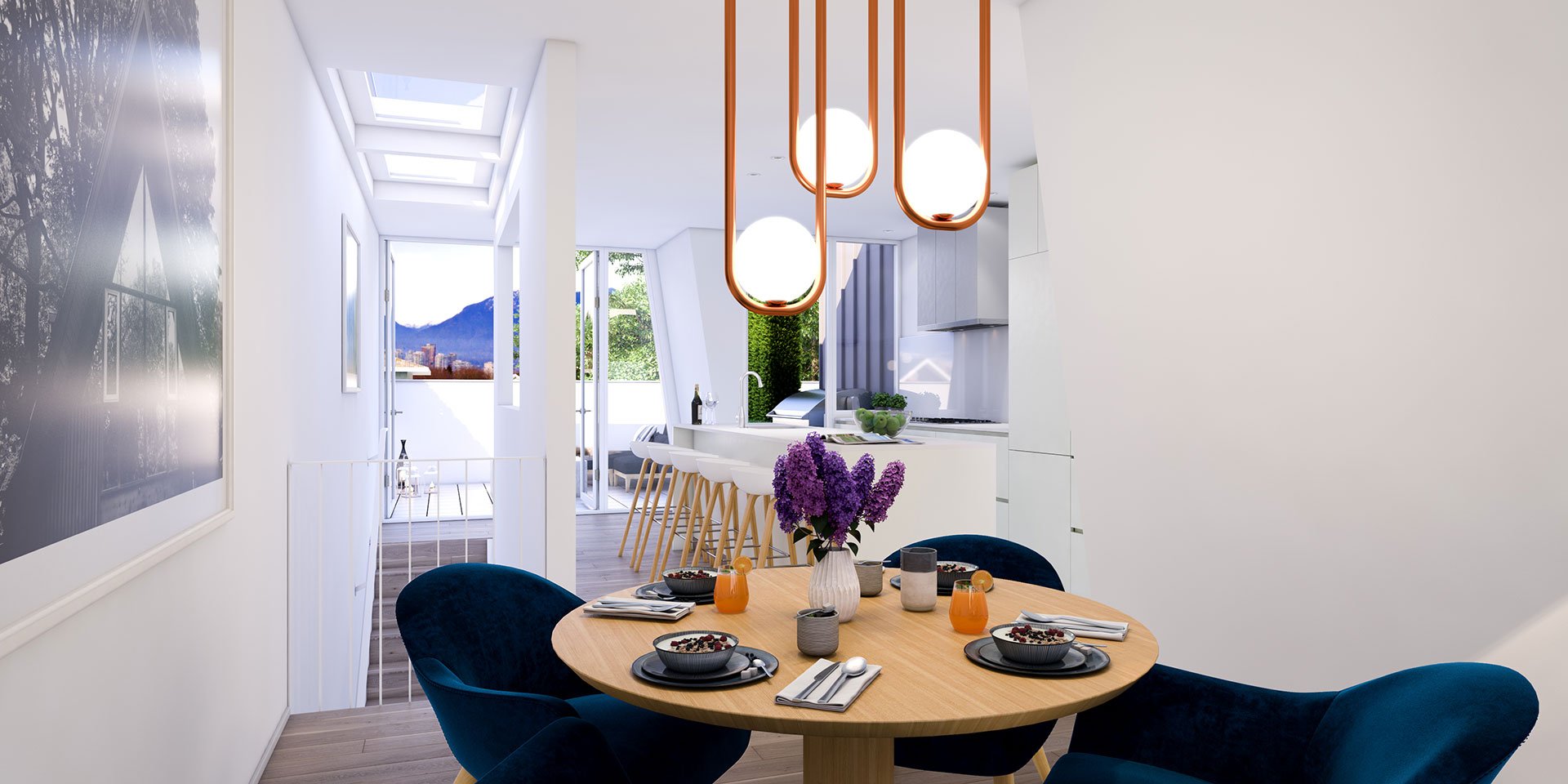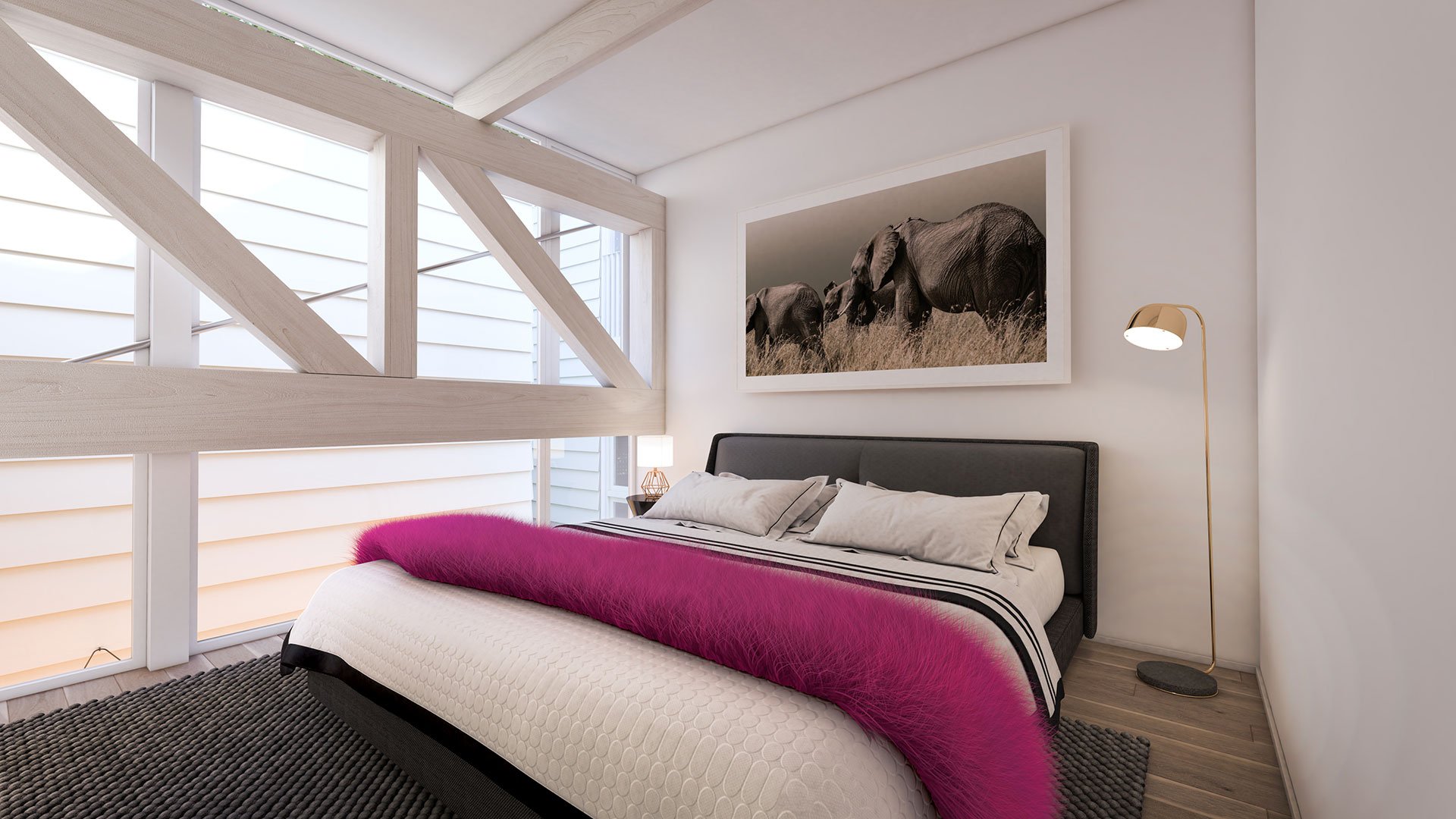
Turner's Dairy
(13) Contemporary townhome units at Turner’s Dairy, constructed within a heritage turn of the century industrial building in Vancouver’s sought-after Mount Pleasant neighbourhood.
-
Turner Dairy Development
-
AIR Studio Architect AIBC
-
Development
-
Residential
-
Construction cost: $11.5-million
-
AMC is acting as the Owner’s Representative and the Development Manager on this project. The development required heritage rezoning.
-
Fall of 2020 to the Fall of 2022
-
ETRO
-
Turner’s Dairy is a heritage structure, an example of Vancouver’s mixed-use neighbourhoods, where local businesses and residential developments used to co-exist. Numerous dairies operated in this location from 1914 to 1931, when the building’s use shifted towards luggage / bags manufacturing. Many aspects of the building needed to be preserved in this redevelopment, given the historical significance of the building.
-
Active






